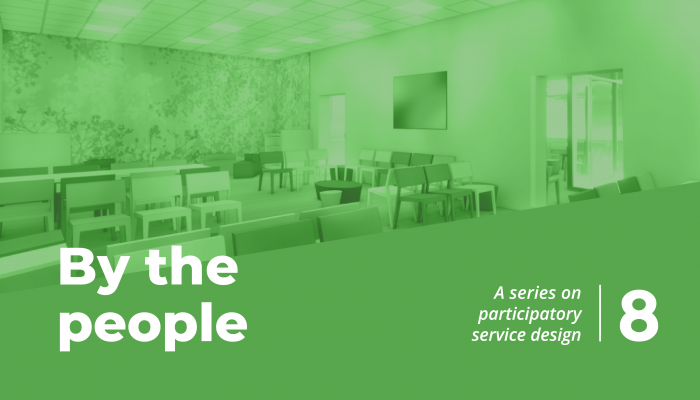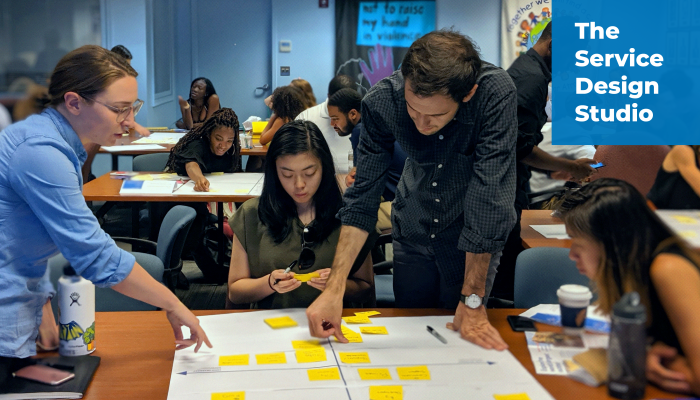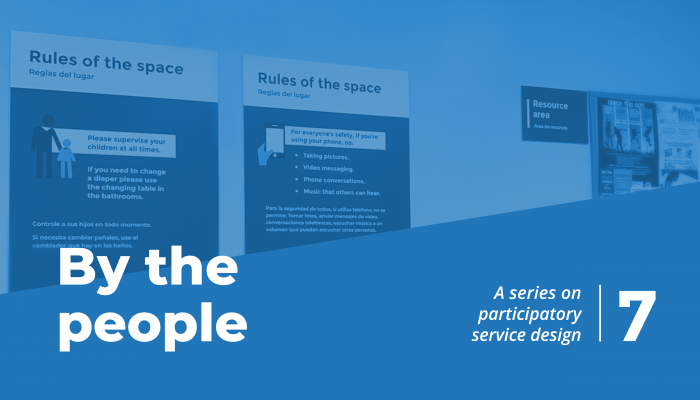This post is part of a series called By the people. It explores how the Office of Homeless Services (OHS) and the Office of Open Data & Digital Transformation (ODDT) are using participatory service design methods to improve the City’s homeless prevention, diversion, and intake services. If you’re new to the series, begin with our first post.
In our July blog post, we discussed how we created informational materials to clarify the City’s homeless prevention, diversion, and intake process. In this month’s post, we’ll walk you through key aspects of our fourth project: designing a trauma-informed space plan for OHS access points.
The goal of this project was to build a shared understanding of how trauma-informed principles could be applied to the physical space at the access points. We also wanted to explore how the spaces could be intentionally designed to foster positive, trauma-informed behaviors and interactions.
This work provided OHS with a concrete plan that they can implement over time and as their budget allows.
What are access points?
Access points are locations throughout Philadelphia where people can access the City’s homeless prevention, diversion, and intake services. These services are designed for people who are experiencing homelessness or at risk of experiencing it.
OHS operates and manages two sites:
- Apple Tree Family Center in Center City
- Roosevelt Darby Center on North Broad Street
To demonstrate what a trauma-informed space can look like in practice, we focused on Apple Tree Family Center. We used it as a case example because the space is more complex. That way, the recommendations and design concepts could be scaled down and tailored to the space at Roosevelt Darby Center.
Why does the space of an access point matter?
When a participant walks into an access point, everything they see communicates a message. The cleanliness and accessibility of the space is communication. The layout and seating arrangement in the waiting rooms is communication. The tone of messaging and language on the signs is communication.
The service cues within a space might seem like afterthoughts or luxurious details. In fact, they can make people feel welcomed, included, punished, or pushed away.
The physical space is an important channel or vehicle through which participants and staff experience a service. For example, pathways within the space can be designed to feel seamless or can increase feelings of disorientation. Similarly, waiting rooms can feel haphazard and chaotic or they can be strategically designed to feel productive and de-stressing.
A space that is designed to be trauma-informed tells people that their well-being matters.
Strategic plan
A range of circumstances may shape a participant’s frame of mind as they arrive at an access point. They might be fleeing domestic violence or an unstable housing situation. They might be exhausted due to lack of sleep, or perhaps they’re in withdrawal.
Staff members also face a variety of stressors. They take in difficult stories on a daily basis and work to support participants in resource-constrained environments. This can often lead to burnout or feelings of disempowerment.
In this way, participants and staff can begin at heightened levels of stress, anxiety, and concern, which can impact their interactions. By being intentional about the purpose and function of each space within an access point, we can lessen the negative feelings experienced by participants and staff while supporting them in moments of crisis.
Trauma-informed spaces should be:
- Clear and consistent: Purposefully communicate the intent and function through each detail so people know what’s expected of them within the service environment. That way, they can take appropriate action.
- For example: Clearly labelled spaces and directional signs let people know where to go, what to expect when they arrive, and if they’ve arrived at the right spot.
- For example: Clearly labelled spaces and directional signs let people know where to go, what to expect when they arrive, and if they’ve arrived at the right spot.
- Goal-directed with choice: Restore feelings of self-sufficiency and independence by giving people greater control over their environment.
- For example: Modular seats and tables can be joined together or moved apart, giving people more agency to choose if they’d like to sit together.
- For example: Modular seats and tables can be joined together or moved apart, giving people more agency to choose if they’d like to sit together.
- Safe and respectful: Nurture participants’ emotional safety by offering opportunities for creative learning and expression. Quiet, predictable spaces help people in crisis feel calm and protected.
- For example: A dedicated de-stressing space with comfortable seating and meditative activities like doodling, breathing exercises, and so on can help participants focus and decompress as they wait for long periods of time.
We co-designed recommendations with staff, participants, leaders, and trauma-informed experts that map to various spaces within an access point. We organized the recommendations as follows:
- Spaces supporting key moments in the service such as the entryway, security check table, registration desk, waiting area, and interview area.
- Common spaces like elevators, bathrooms, and the staff common area.
- Across all spaces includes the general environment and navigation within access points.
Implementation plan
We collaborated with Ballinger, a local architecture firm, to create guidelines and recommendations for bringing the strategic plan to life. This will help the City of Philadelphia take concrete action on space-related improvements.
The Ballinger team developed an implementation plan that included:
- Accessible design concepts and layouts.
- Materials and furniture selections that are safe, durable, and easy to maintain.
- 3D renderings that visualize what the space can look like.
- Guidelines and cost estimates for implementation and renovations.
- A final report to document all of the above.
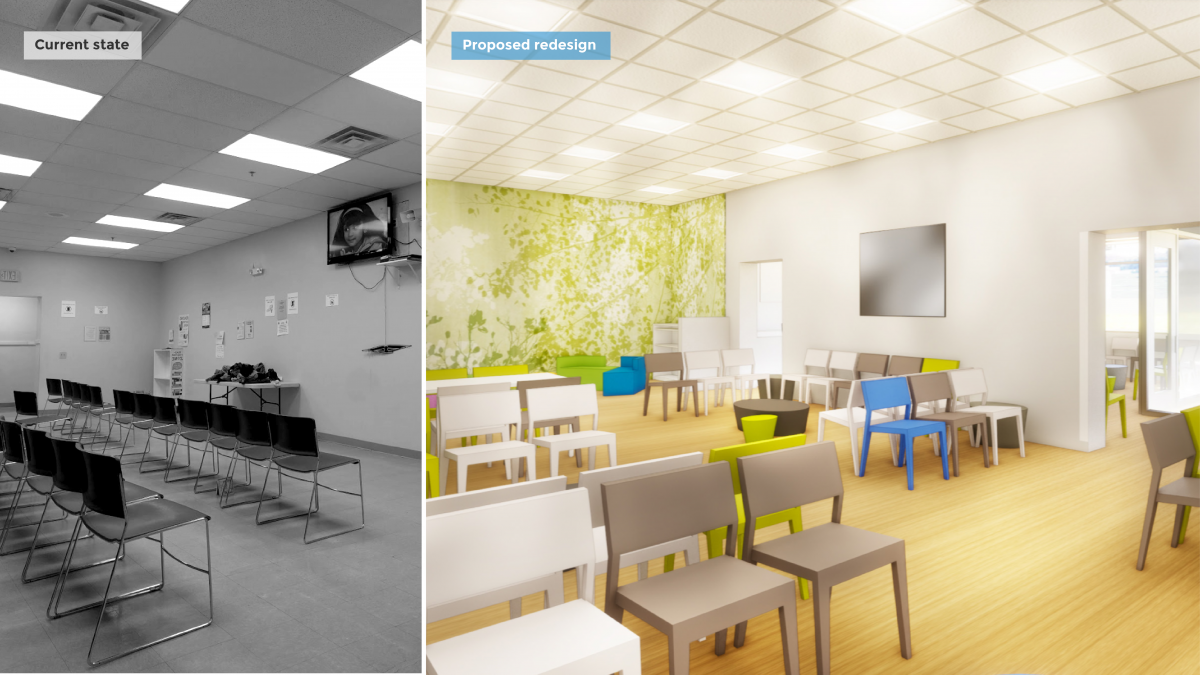
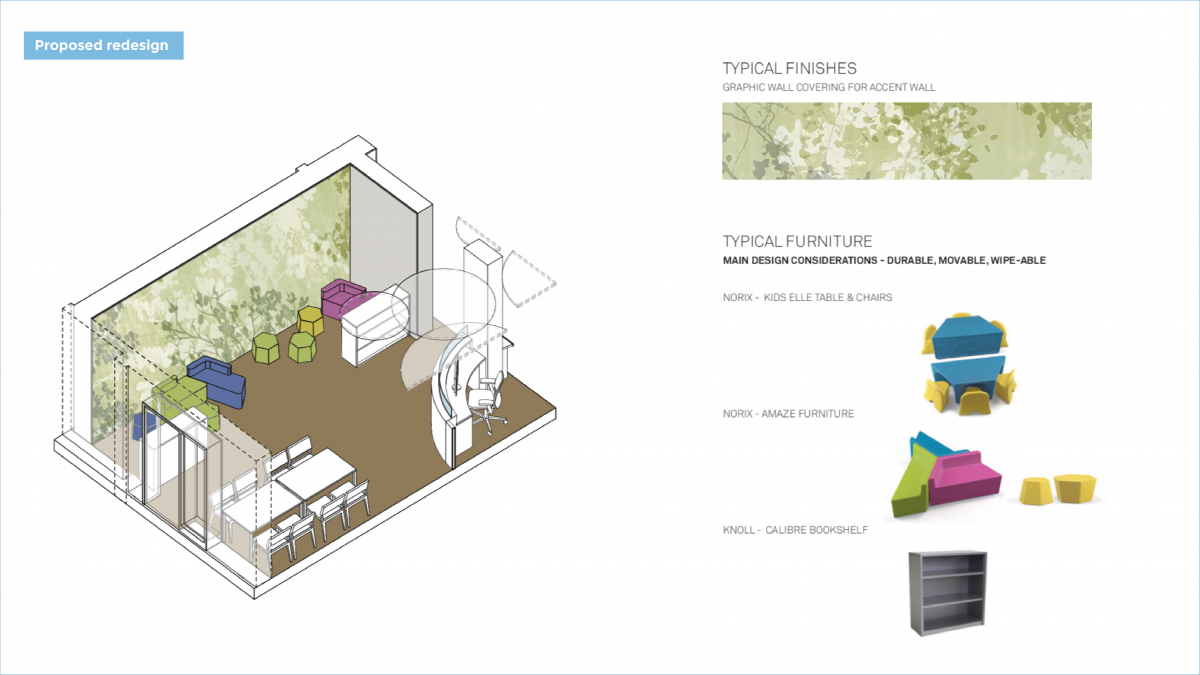
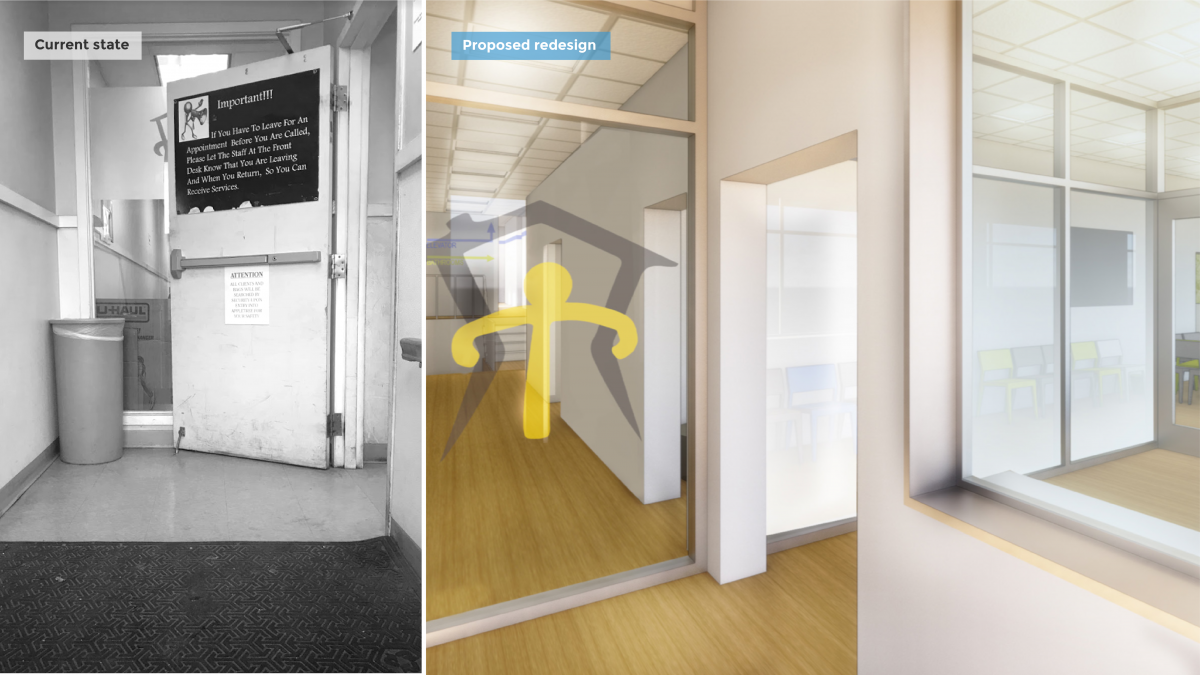
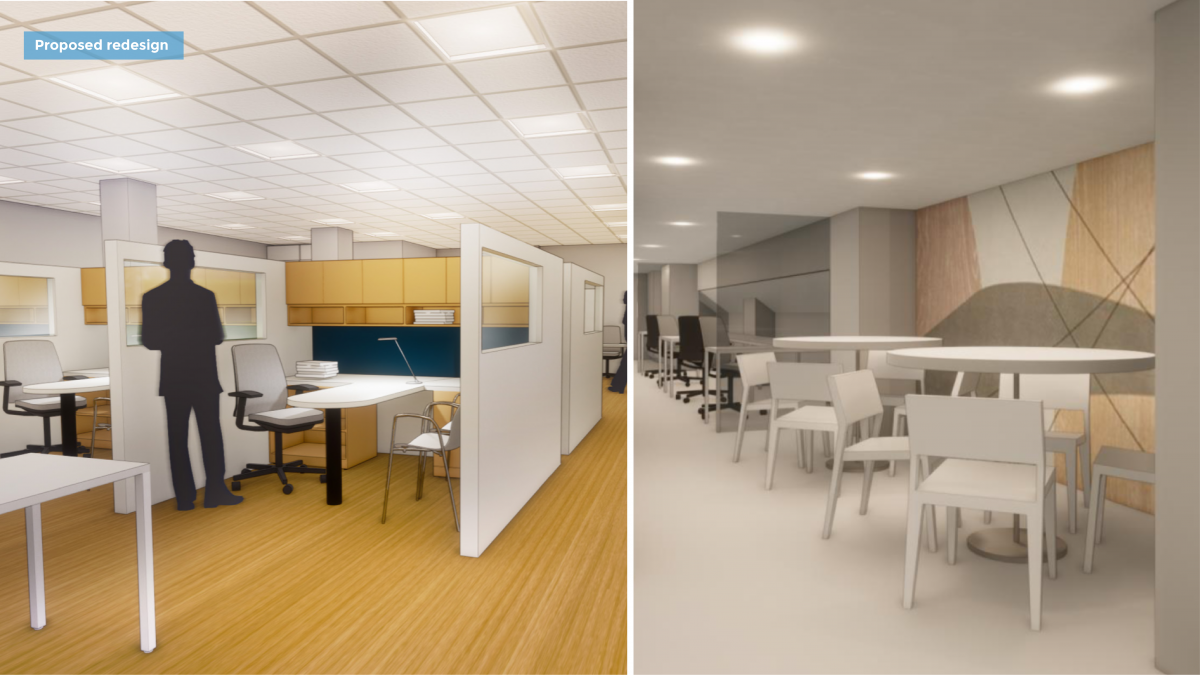
Ballinger, OHS, and the Department of Public Property are currently working together to implement aspects of our collective work. Ultimately, this will help Apple Tree Family Center and Roosevelt Darby Center become more trauma-informed—leaving participants and staff better off.
Questions or comments? Email oddt@phila.gov

